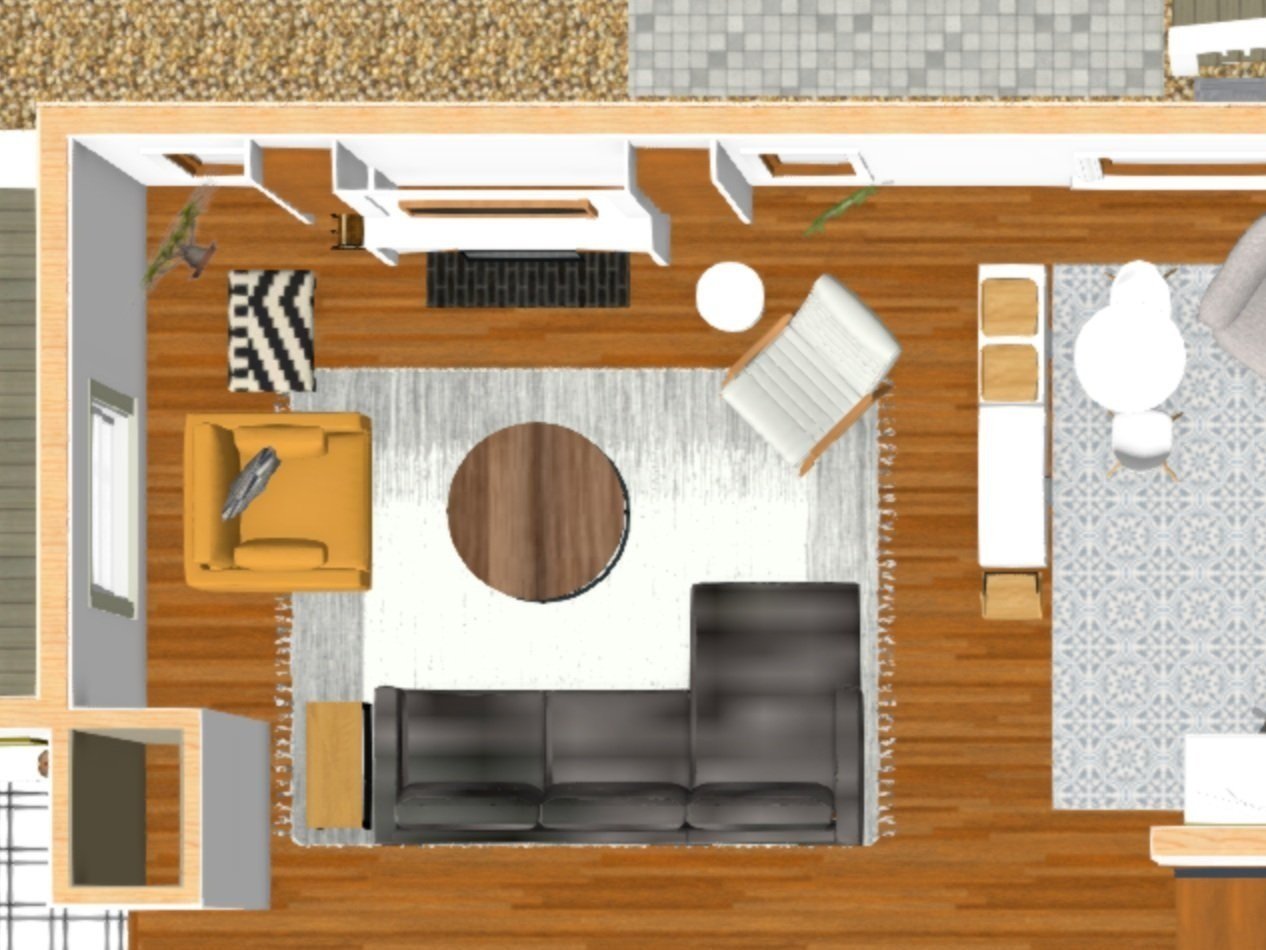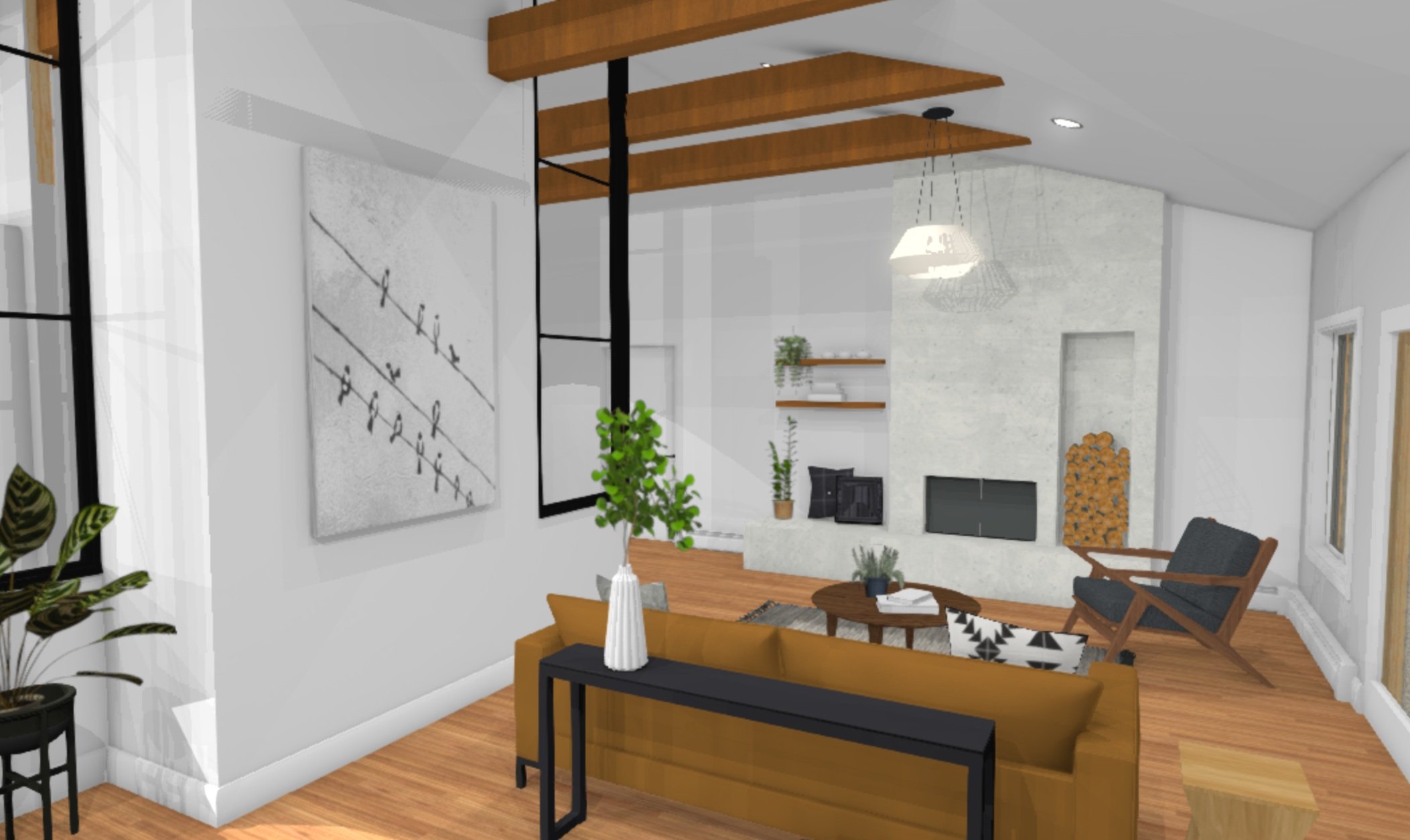Design & Space Planning
You are not limited by the walls around you.
• Concept Generation
• 3D CAD & Modeling
• Floor Plans & Permit Drawings
Transforming a less then optimal space into the right space for your needs.
We help our clients realize the potential in their space, both in its beauty and function. Generating concepts that present a range of solutions, and virtual 3D modeling that enables you to visualize the transformation.
Beyond the conceptualization, we lay the ground work with formal architectural drawings, detailed floor plans, and supporting schematics you’ll need to get the project rolling.



